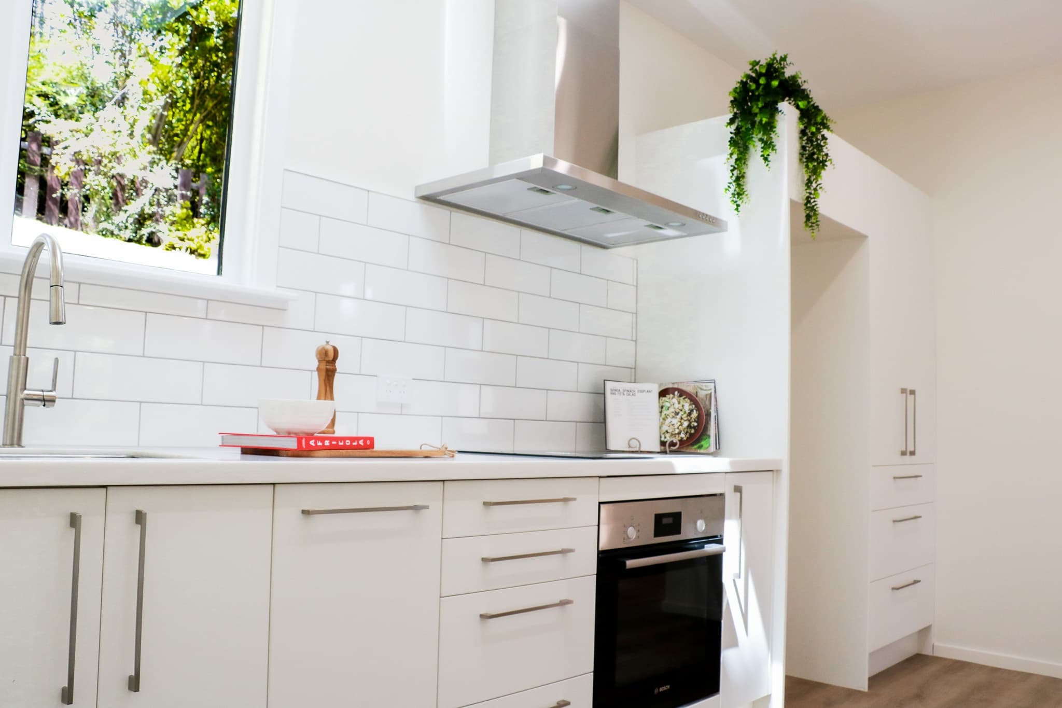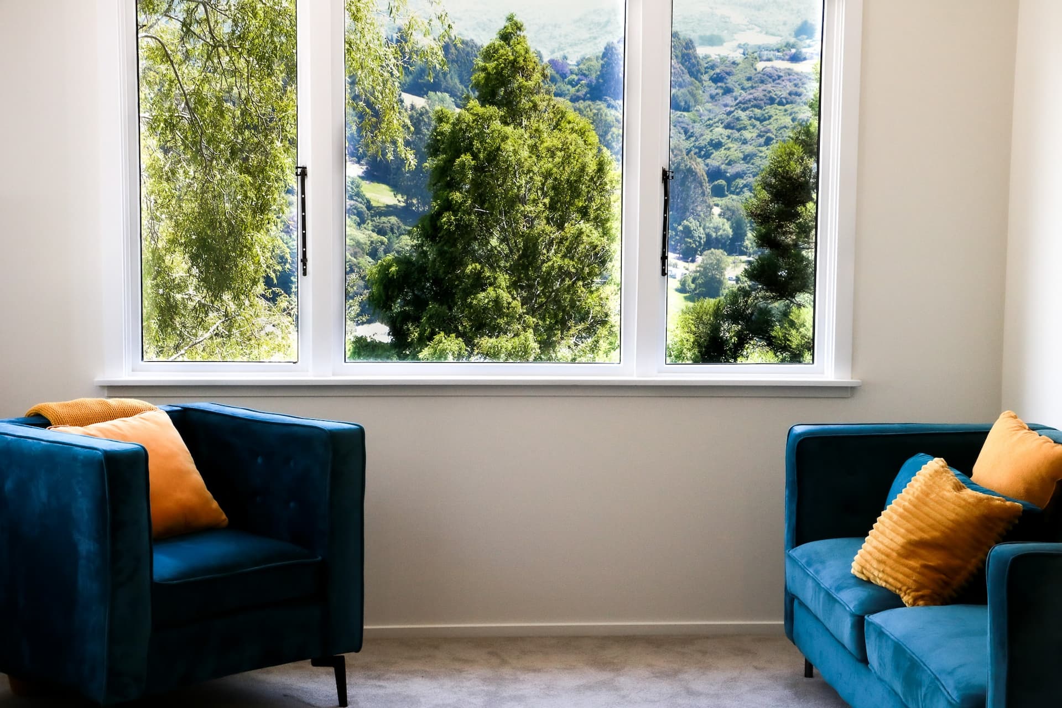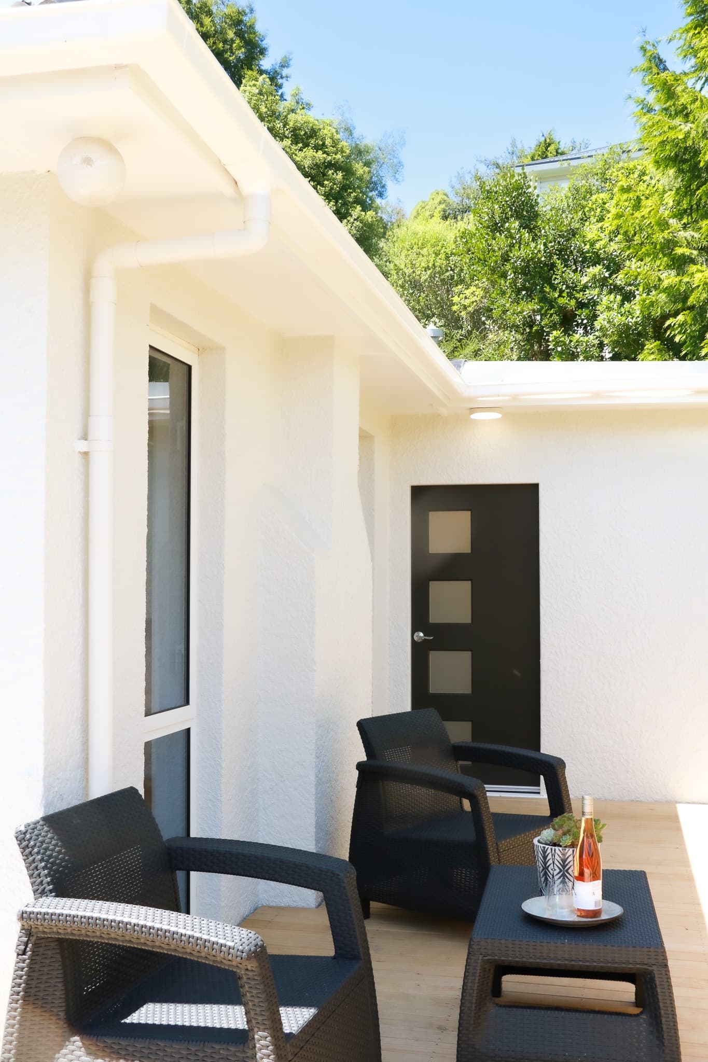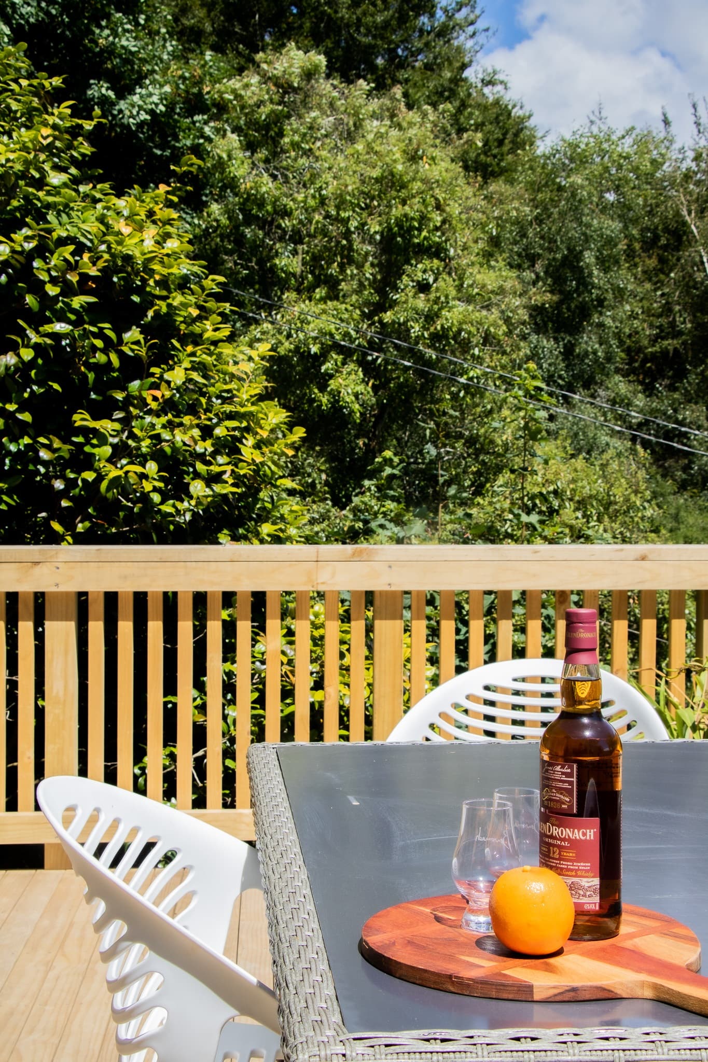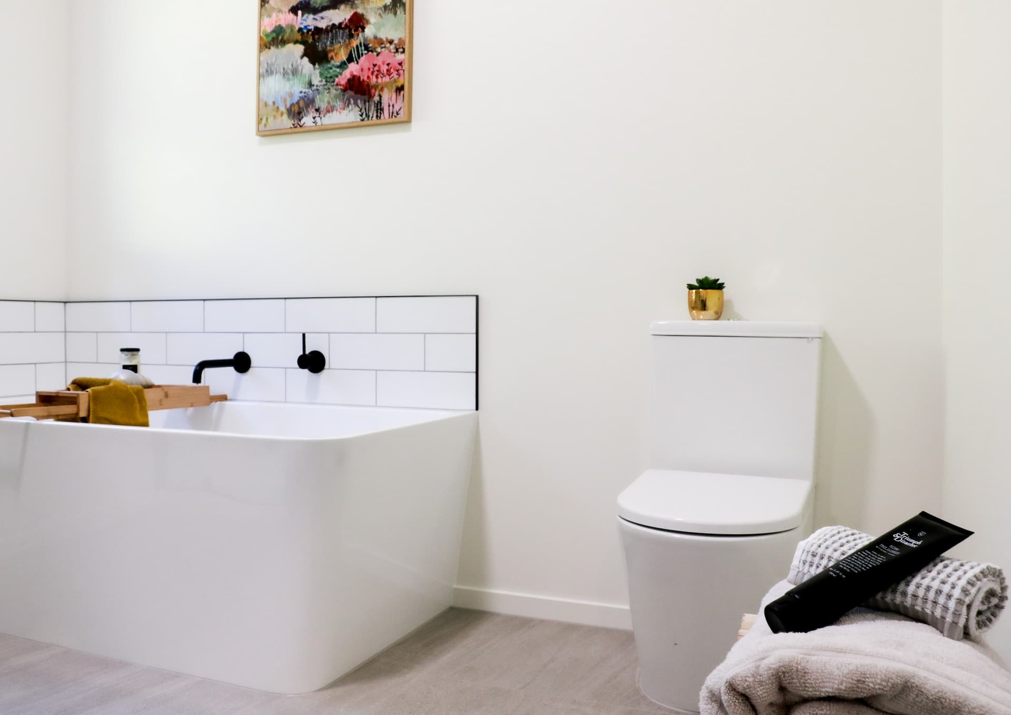This 1940s gem underwent one of the most extensive transformations we have ever produced.
Stripped back to a bare skeleton, this was no small one-room renovation. Combined with a challenging section, tonnes of clay to remove by hand and a comprehensive demolition and reconfiguration, this has gone from stifled seventies to magazine cover worthy.
Gone are the printed floral carpets, steep staircase, avocado walls, and wood panelling. In its place - bright, architecturally inspired open-plan living, wrap-around deck and a complete internal reshuffle offering maximum space. The precarious staircase and wheelbarrows of clay have made way for the lower level to transform into two bedrooms, an office, toilet, storage cupboard and rumpus room with an added deck.
Upstairs, the internal walls were removed and reorganised. Creating new spaces for a master bedroom & ensuite, bedroom, family bathroom, double living space, laundry and open plan kitchen & dining. While a sweeping deck outside takes in the stunning tree canopy and city views. Subtle hints of the 40's heritage have been preserved, with touches of the original ceiling and an ornate ceiling rose.
Turning this time capsule into the client's dream was no easy feat, but we think the results speak for themselves.
